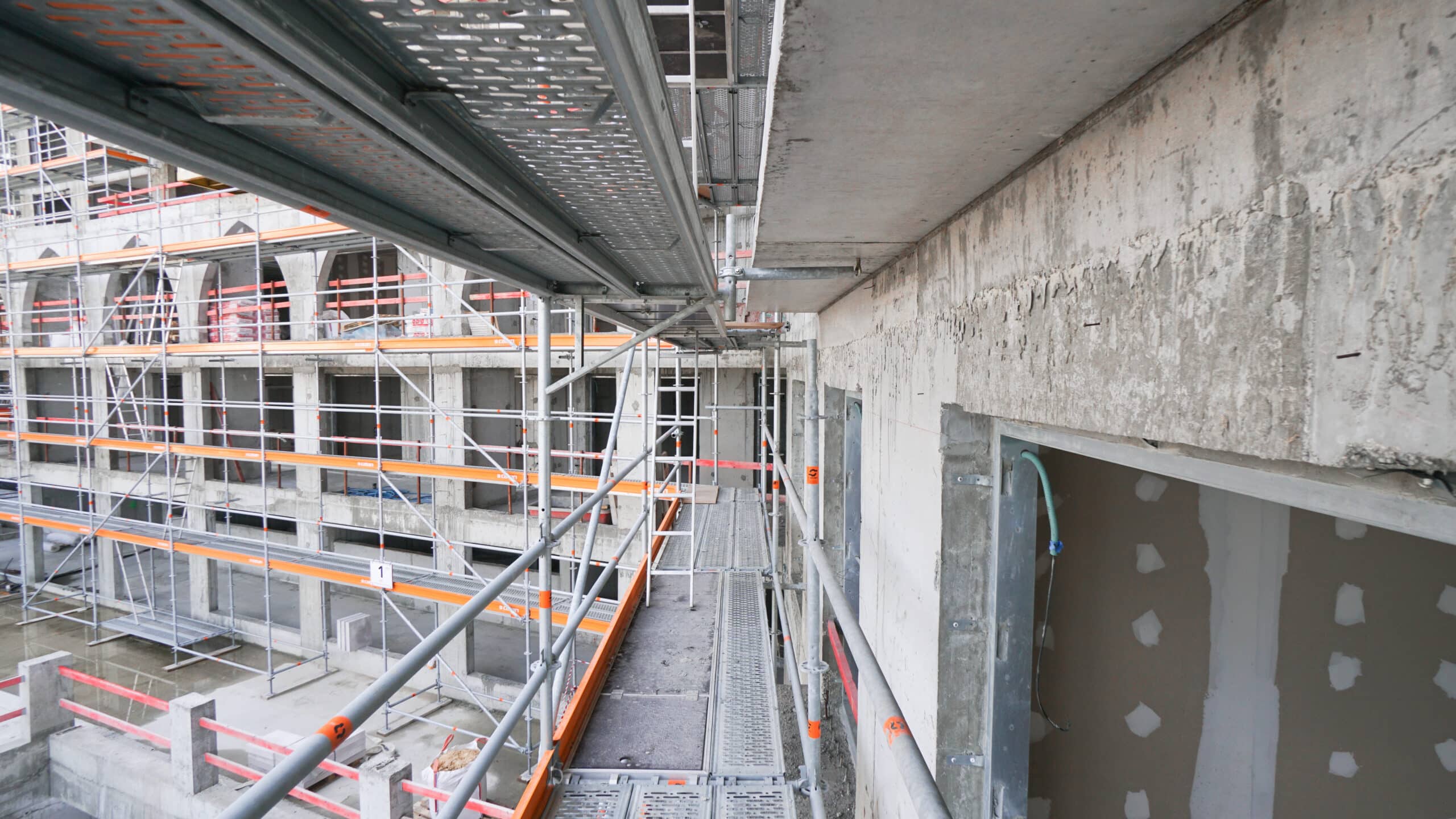Andromeda Residential Project at Old Town Jaffa
A new era for scaffolding is arriving in Israel
Client
Wecon Enginneering Ltd
Field Services
Wecon Enginneering Ltd
Construction Company
Zemach Hammerman
Date
March 2023
Location
Andromeda Reborn, Jaffa Israel
Scaffold system used
Total area
2800 m2
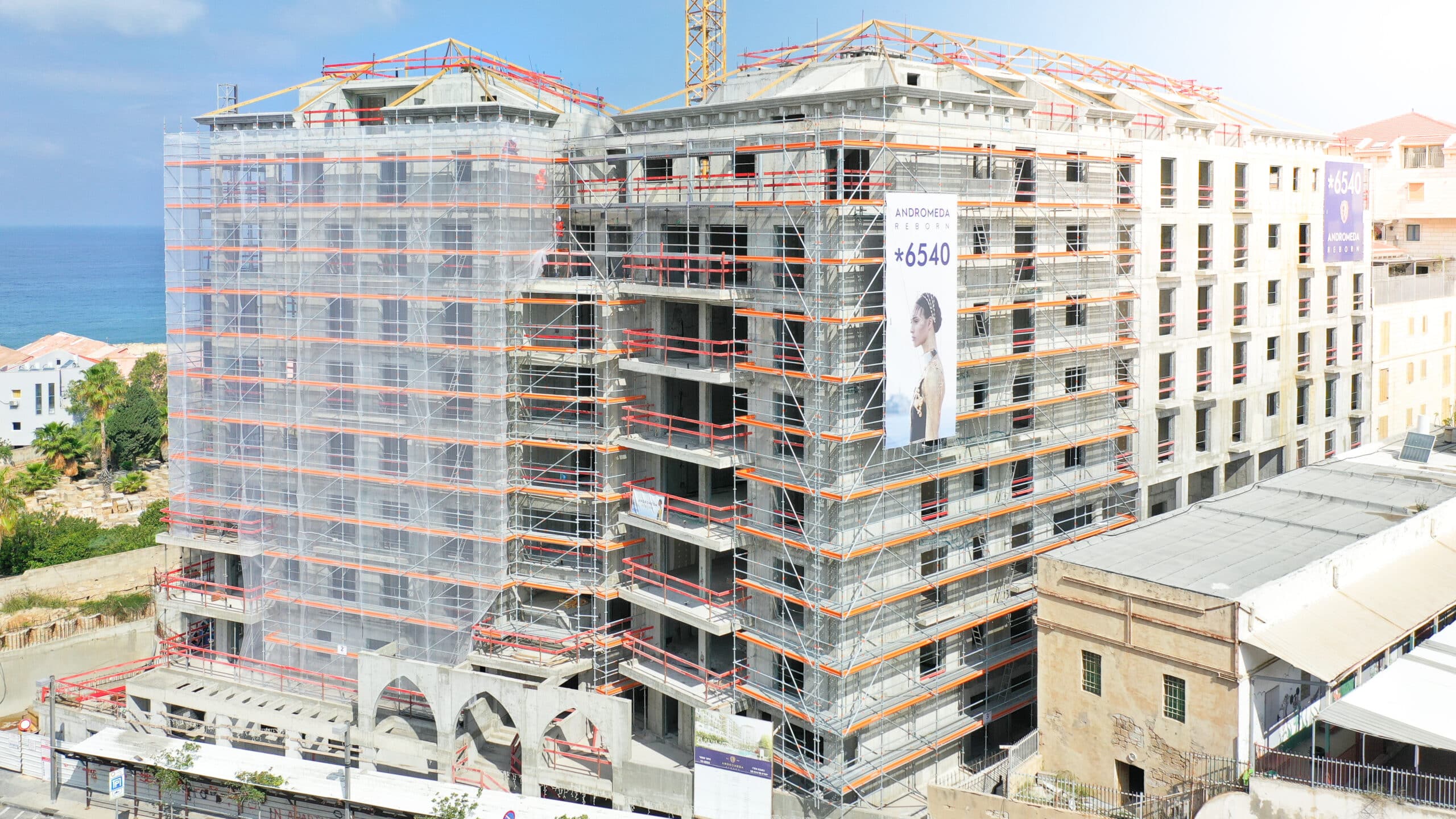
Taking place at the heart of Jaffa, an ancient port city south of Tel Aviv and one of Israel’s most breath-taking, historical and mythological places, the project, part of Andromeda Reborn Plan, comprises the development of two eight-storey buildings.
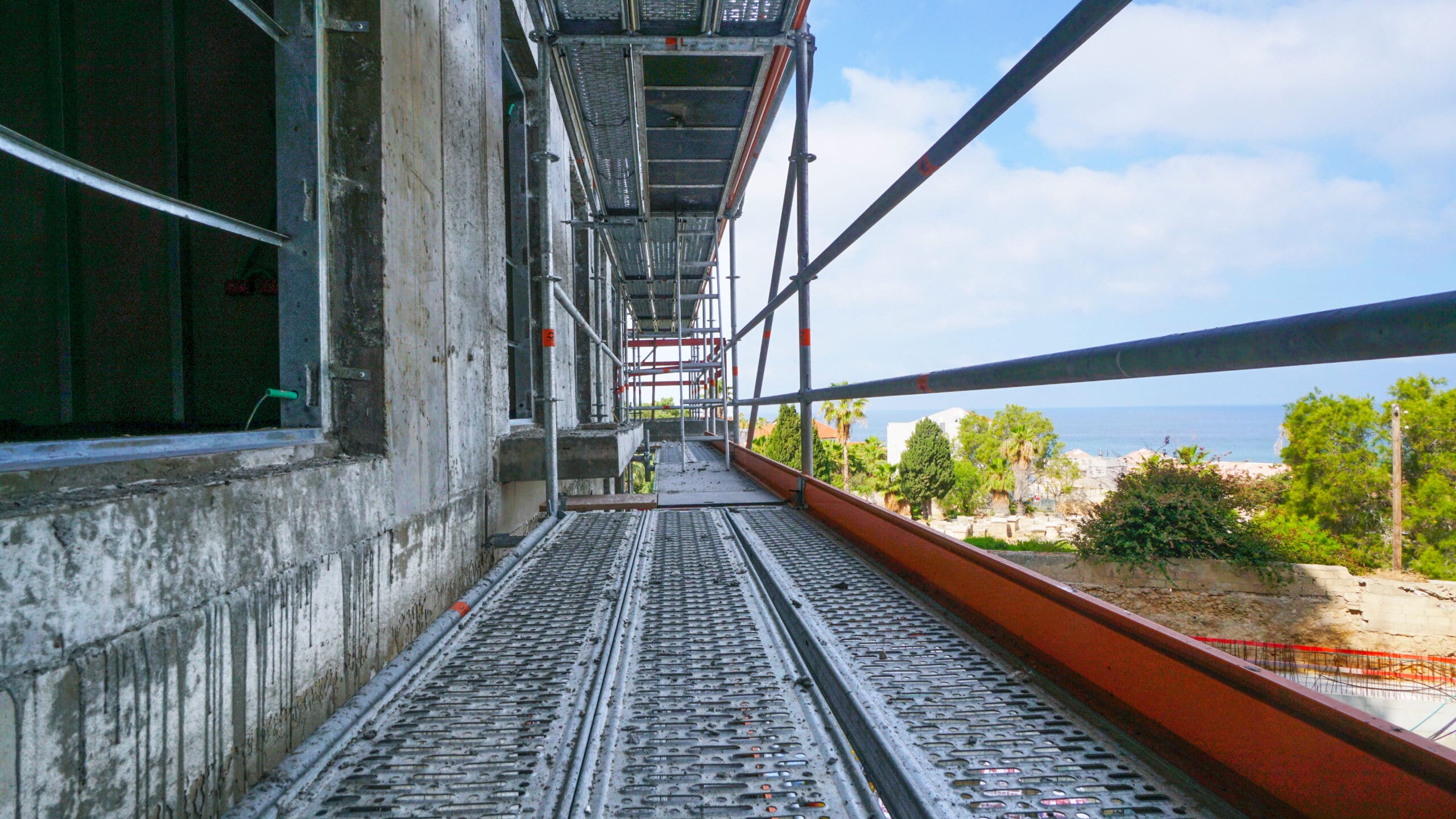
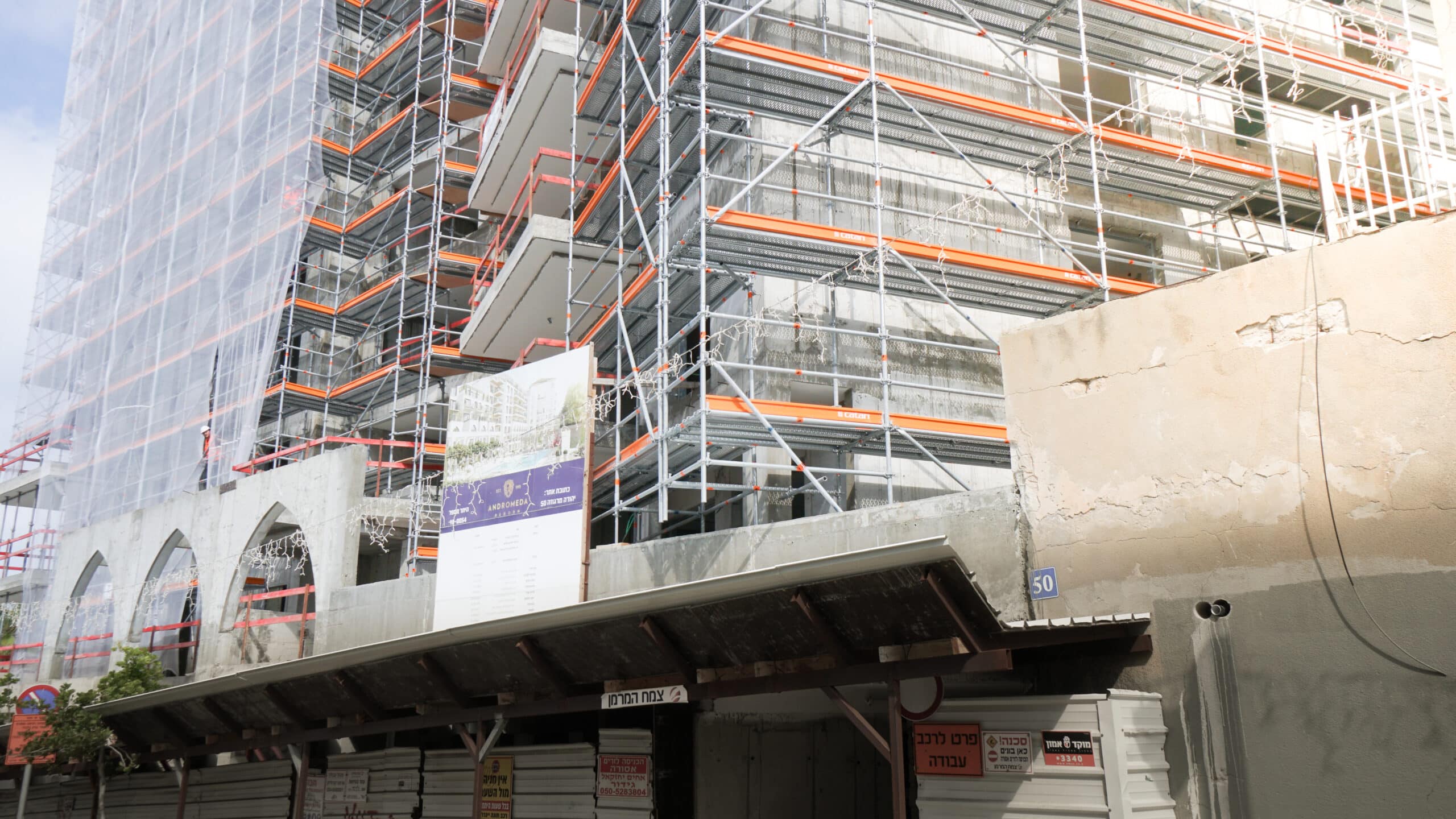
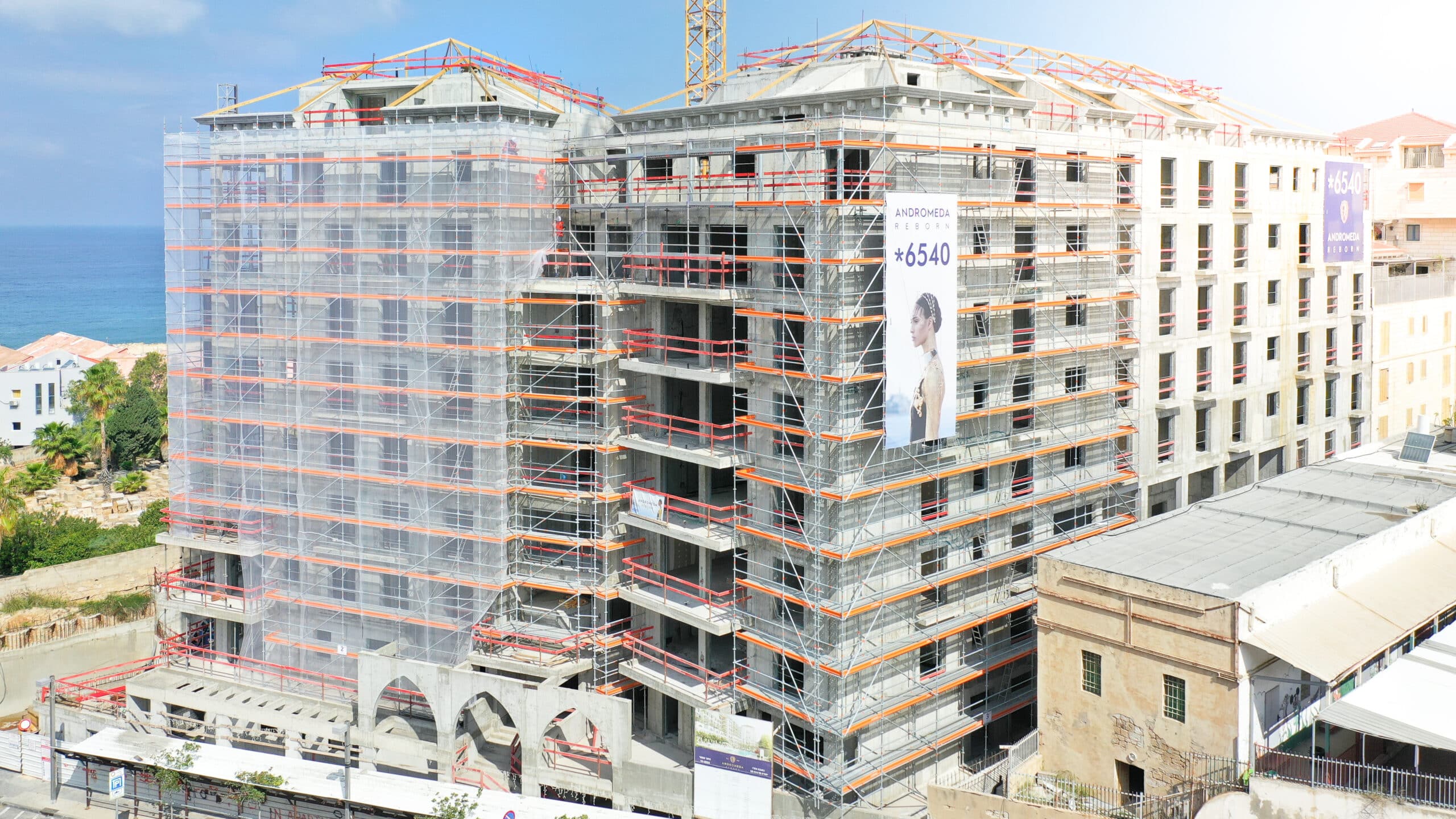

The imposed challenge was to supply a scaffold capable of, on an initial phase, supporting the workers while assembling the tie rod bars and formwork panels, and on a later phase, serving as a mean to perform plastering, painting, and marble installation works.
According to Zemach Hammerman, who’s acting both as developer and building contractor in the project, the scaffold needed to be wide enough to store materials on it without neither causing any restrictions to the workers activity nor conflicting with the outlined perimeter of the jobsite. The building’s geometry, protruding parts and balconies were the other obstacles to be overcome.
Mr. Arkadi Frumkin
V.P. Engineering at Zemach HammermanCatari US®, the right choice
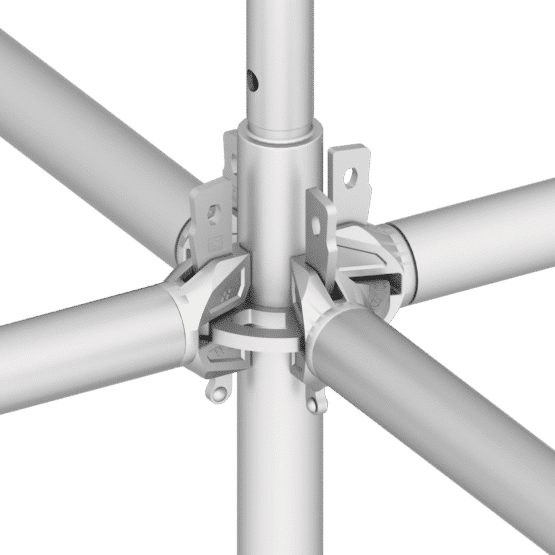
Being duly certified in accordance with the European standards for scaffolding, the system grants an additional safety to the workers during its assembly and usage, meeting therefore all the legislation improvements that were recently implemented in Israel in regards to the scaffold used on jobsites.
Its design is based on the rosette fitting. The rosette is a disk welded to the standards every 50 cm, which contains specially shaped openings able to fix up to eight other components of the system through wedge clamped heads. These heads exist at the extremity of the system’s components, such as ledgers or diagonal braces, and fit exactly round the perforated rosettes assuring solid joints with high load bearing capacity. Due to the way the rosette openings are formed, nearly any angle can be set.
As a complement to the intrinsic characteristics of the product, the preparation of a 3D model was also very helpful, allowing to automatically determine the commissioning of materials and prevent possible on-site difficulties during the scaffold assembly.
The on-site training and supervision provided to the scaffolders were also well appreciated by Zemach Hammerman.

Balconies
Catari US® unmatched flexibility turned out to be an asset to adjust the scaffold to the balconies without putting at stake the maximum distance of 30 cm. The inner leg of the scaffold was interrupted when it collided with the slab, just to be supported immediately after on it with a base jack. This simple solution, only possible due to the fact the system is composed by separate components, allowed to effectively overcome any protruding parts of the façade keeping the line-up and horizontal continuity.
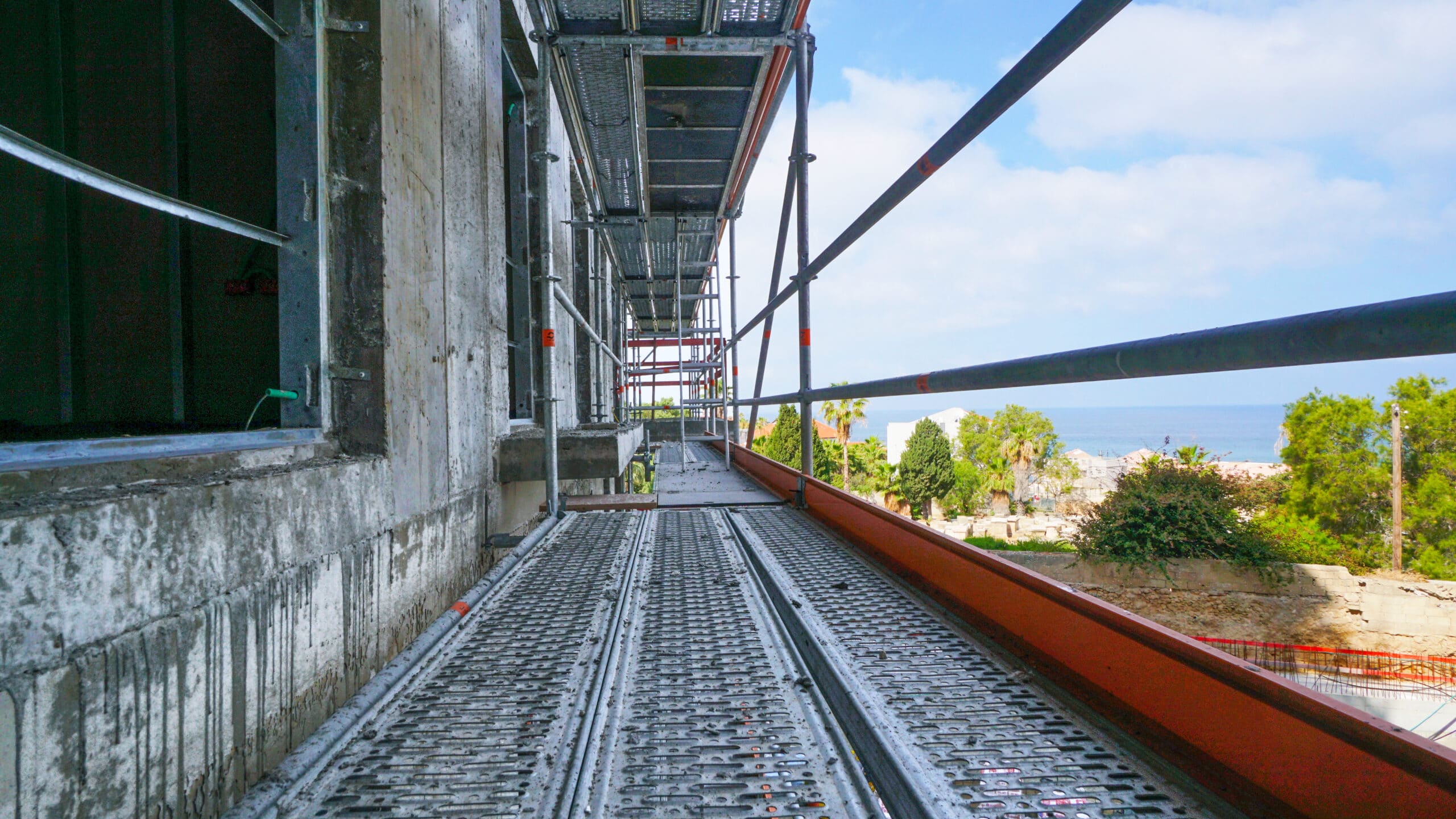

Suspended Corner
To avoid the exterior leg of the south façade scaffold from landing on the Yehuda Margoza Street, the corner was set up from the same standards in both sides thanks to the shape of the rosette, and stiffened with additional diagonal braces to work as a cantilever scaffold. The highly resistant nodes of the system are the key for this type of assembly.
Varying Witdth
Using console brackets, one of the many pre-defined sized components available in Catari US® portfolio, it was possible to reduce the working corridor where the balconies were located, keeping anyhow the line-up of the scaffold. As these are salient, there was no room to consider the same width as considered for the remaining scaffold.
