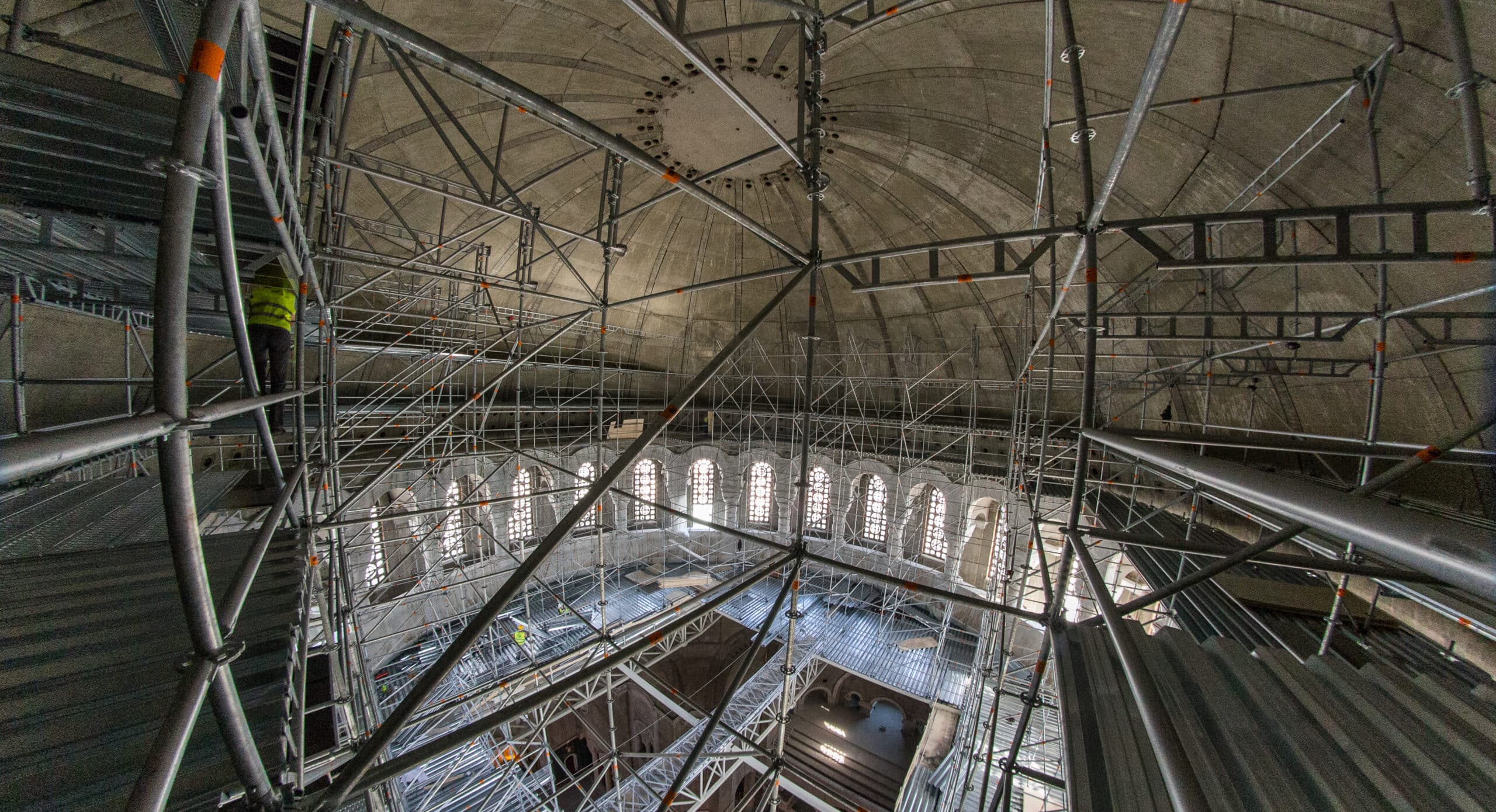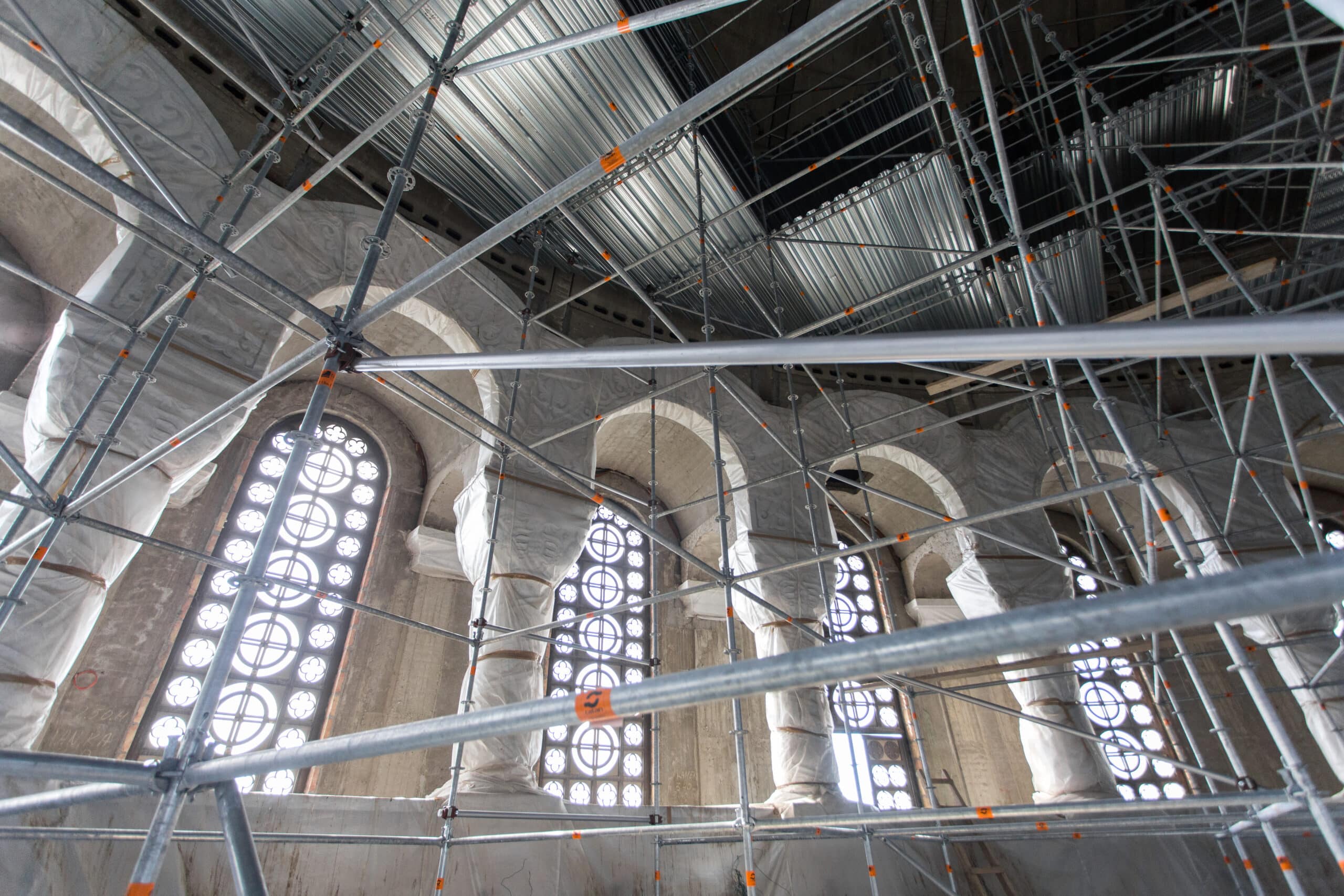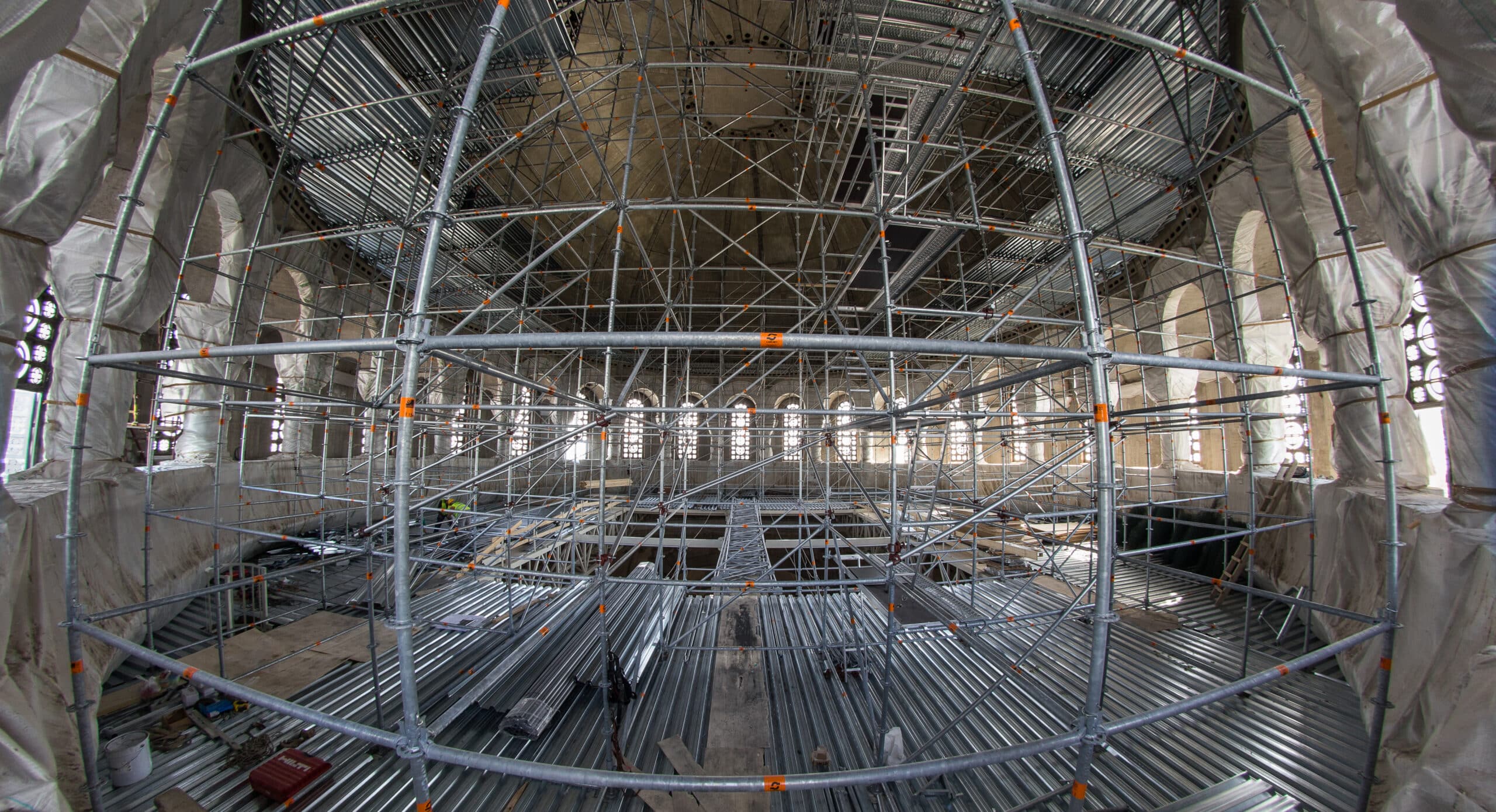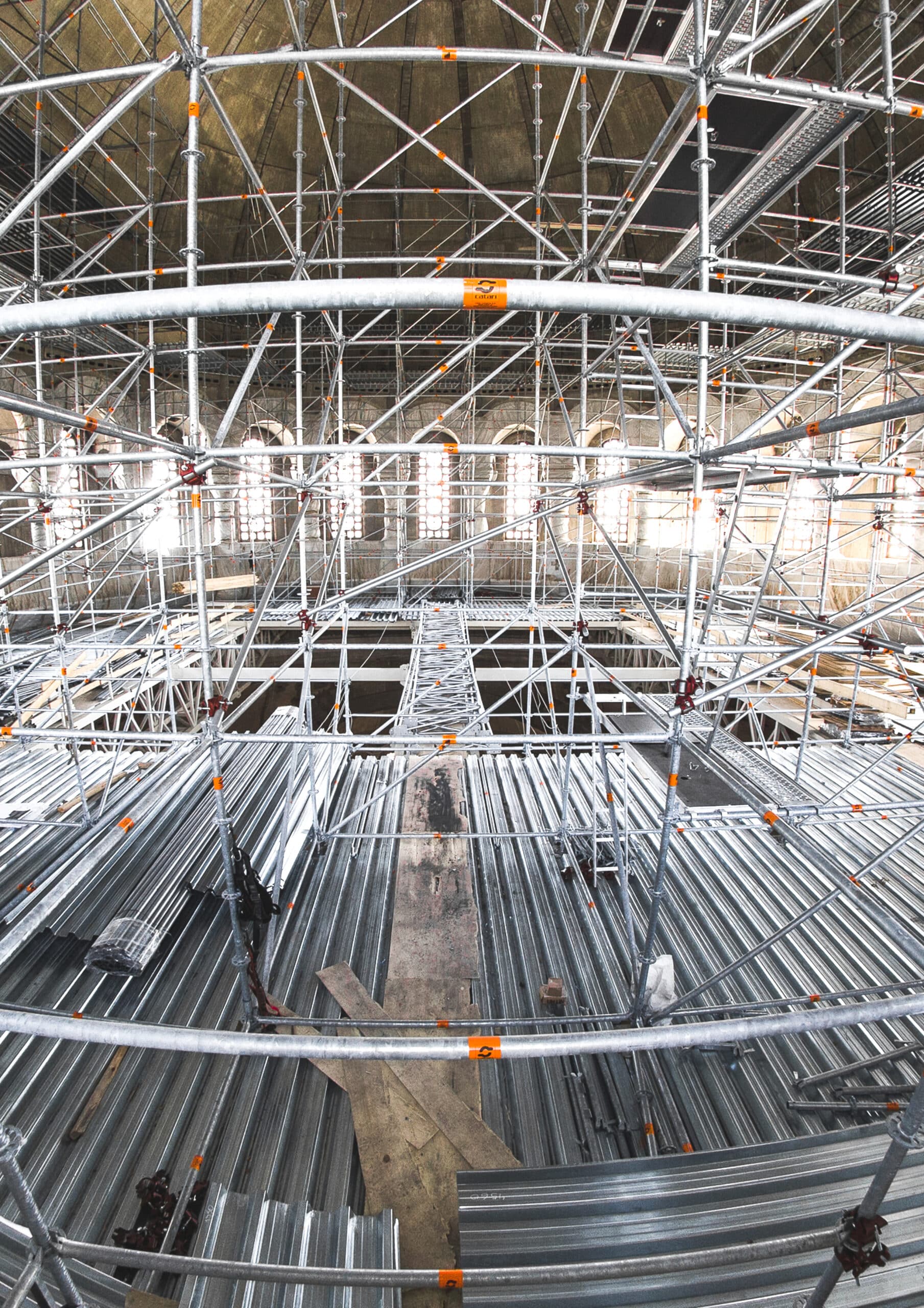The Holy Synod of the Serbian Orthodox Church
Client
Konstruktor Konsalting d.o.o
Date
2018
Location
Belgrade, Serbia
Scaffold system used
Total height
16 m

For the purposes of making a mosaic on the central dome of the Temple of Saint Sava, a steel structure was developed to allow the execution of all works in the dome with the uninterrupted use of the interior space of the Temple.
The inaccessibility of the surface, great height and planned longer time period of making the mosaic, created the need to form a dedicated structure to enable this work. A birdcage on modular scaffold above the suspended structure was designed at a height of 16m from the elevation of +43.08 to 59,08m. After setting up the scaffolding several working platforms will be set up around the flange, being 59,08m the highest working platform.
Technical characteristics of the supporting steel structure and scaffolding with a large number of operating platforms in the interior of the Temple of Saint Sava carry their specificity, primarily due to the environment where the works will be carried out, and the height at which the works will be carried out.



