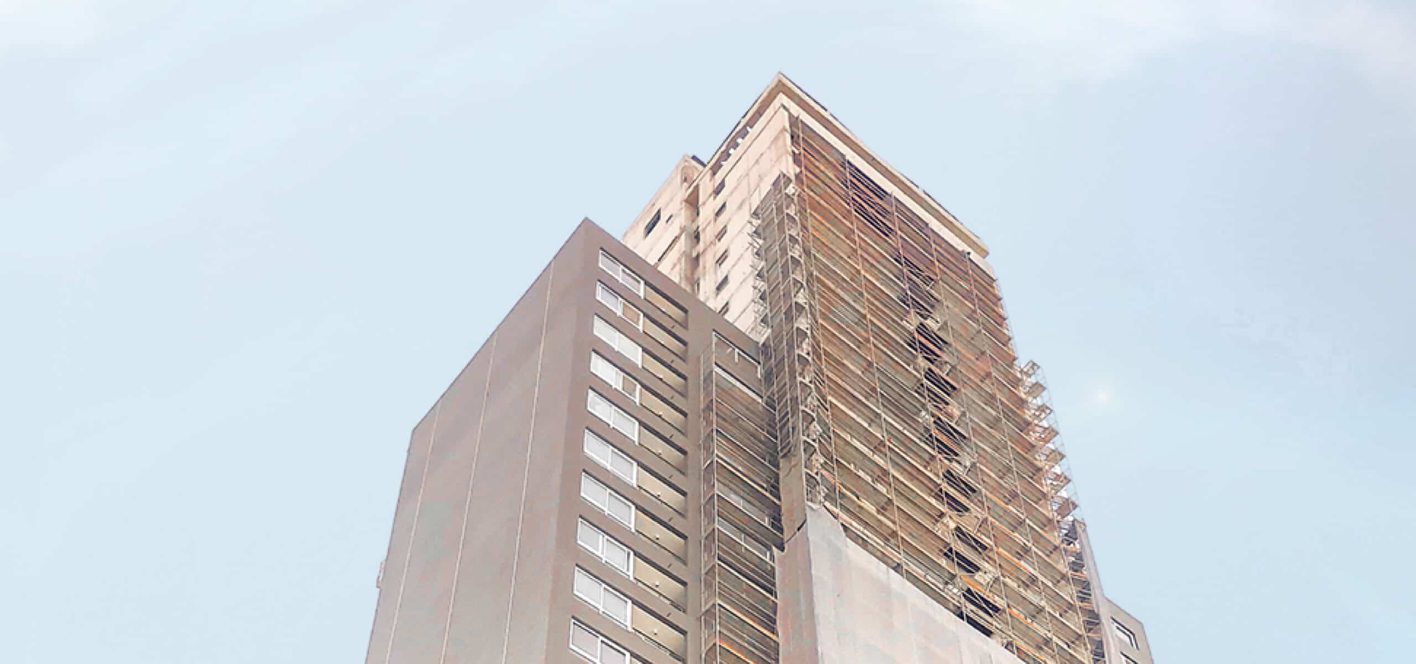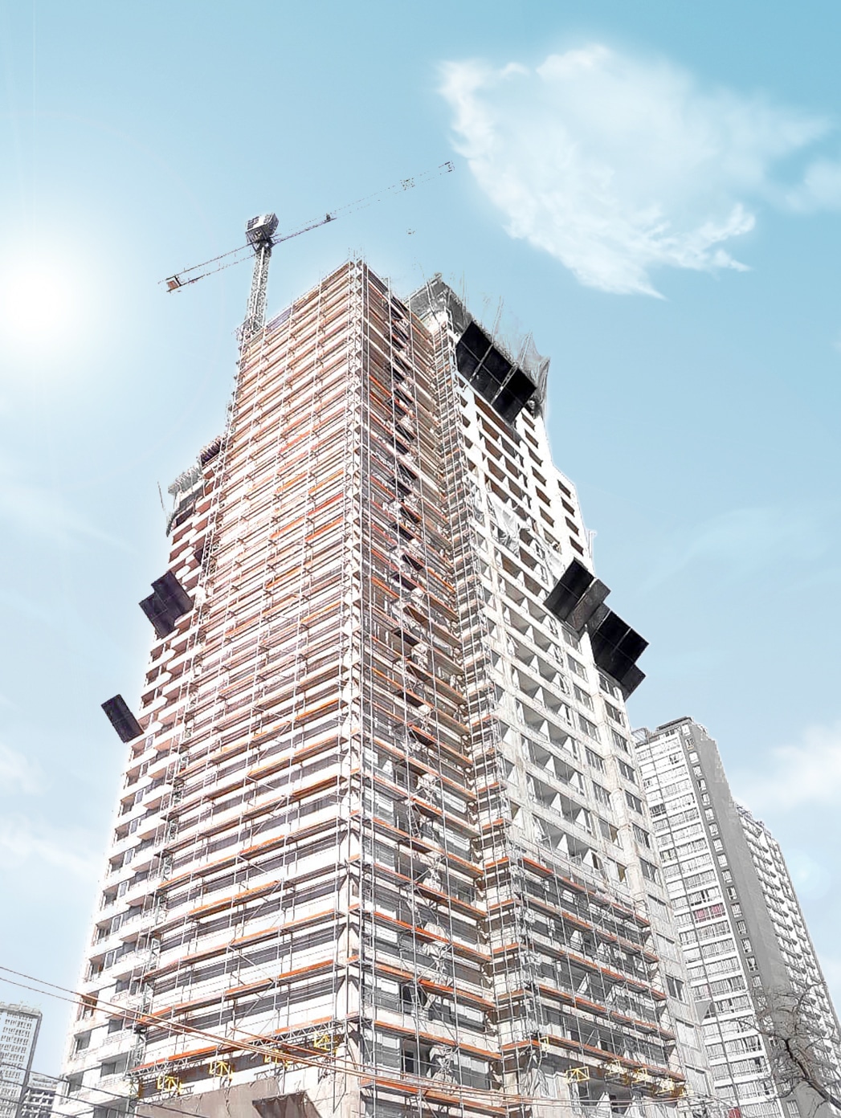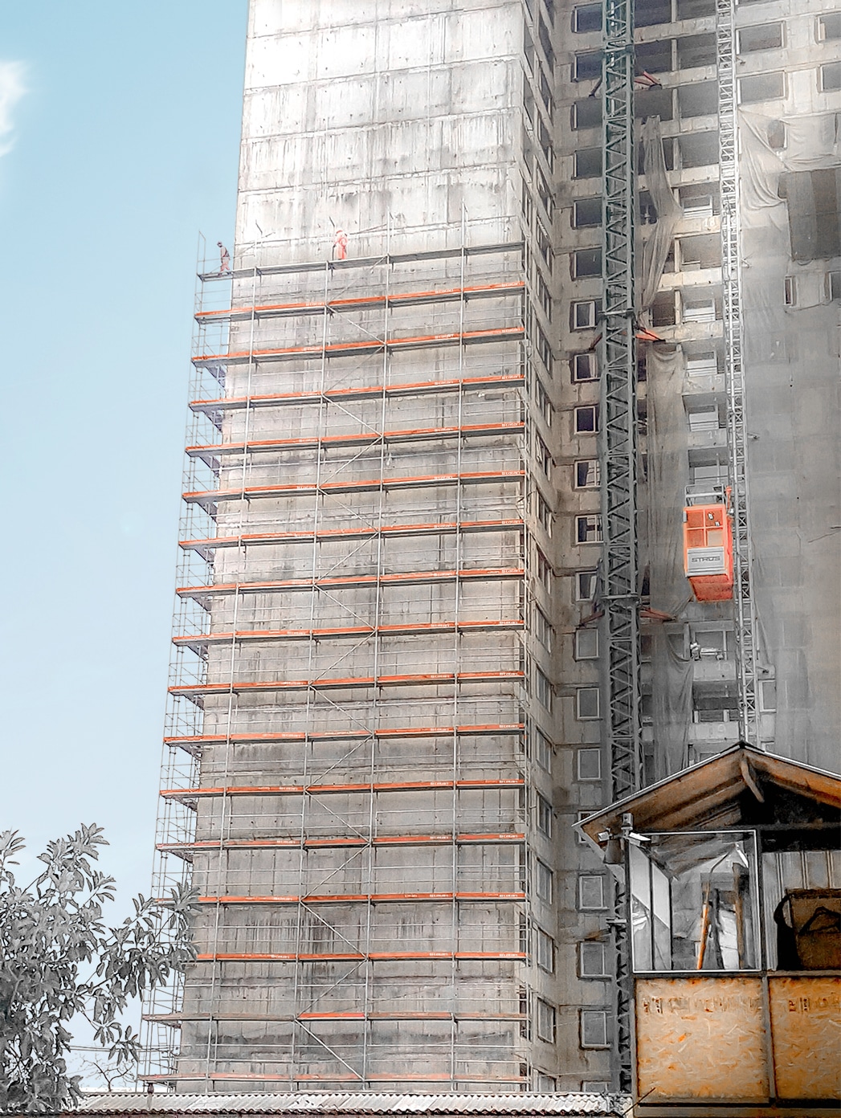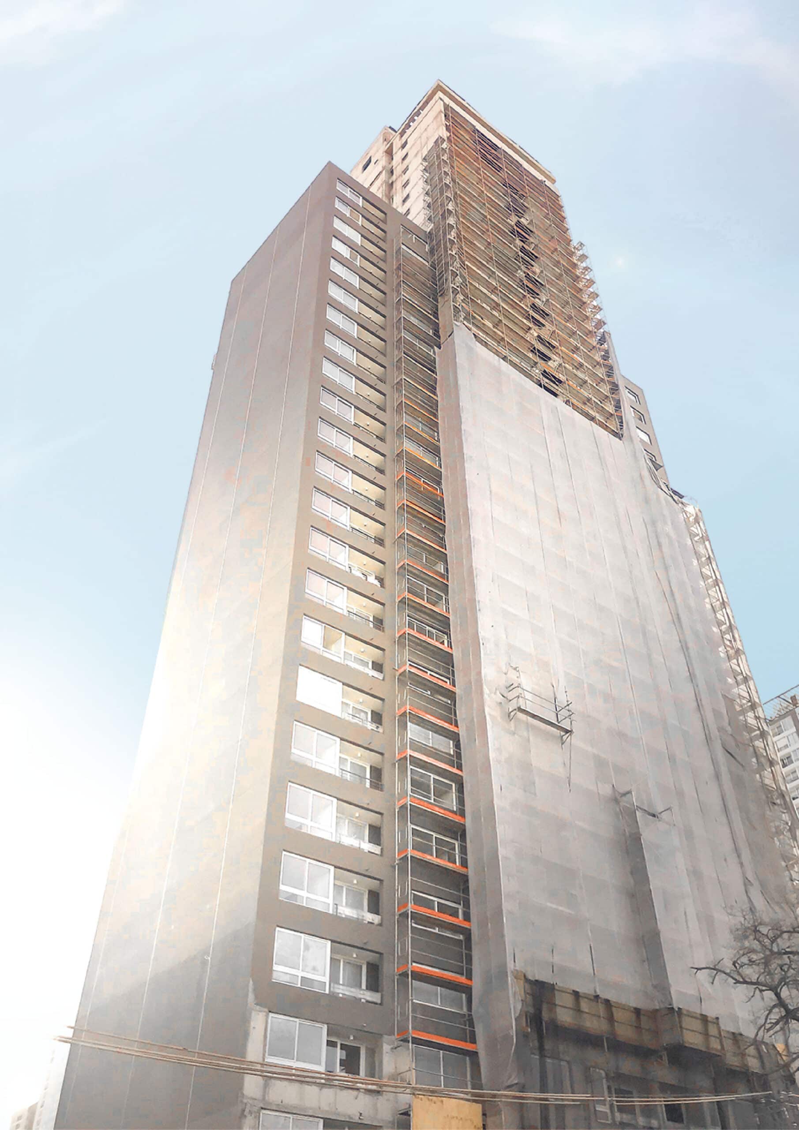Con Con residential building
Client
ISA - Empresa Constructora Ingenieros S.A.
Date
2019
Location
Santiago, Chile
Scaffold system used
Total area
13 500m2

Construction project of Con Con residential building, located in the south eastern area of the city of Santiago. The construction of the 36-story building has Catari scaffolding throughout the facade, with the particularity of some sections being suspended, given the impossibility of assembling from the ground.



