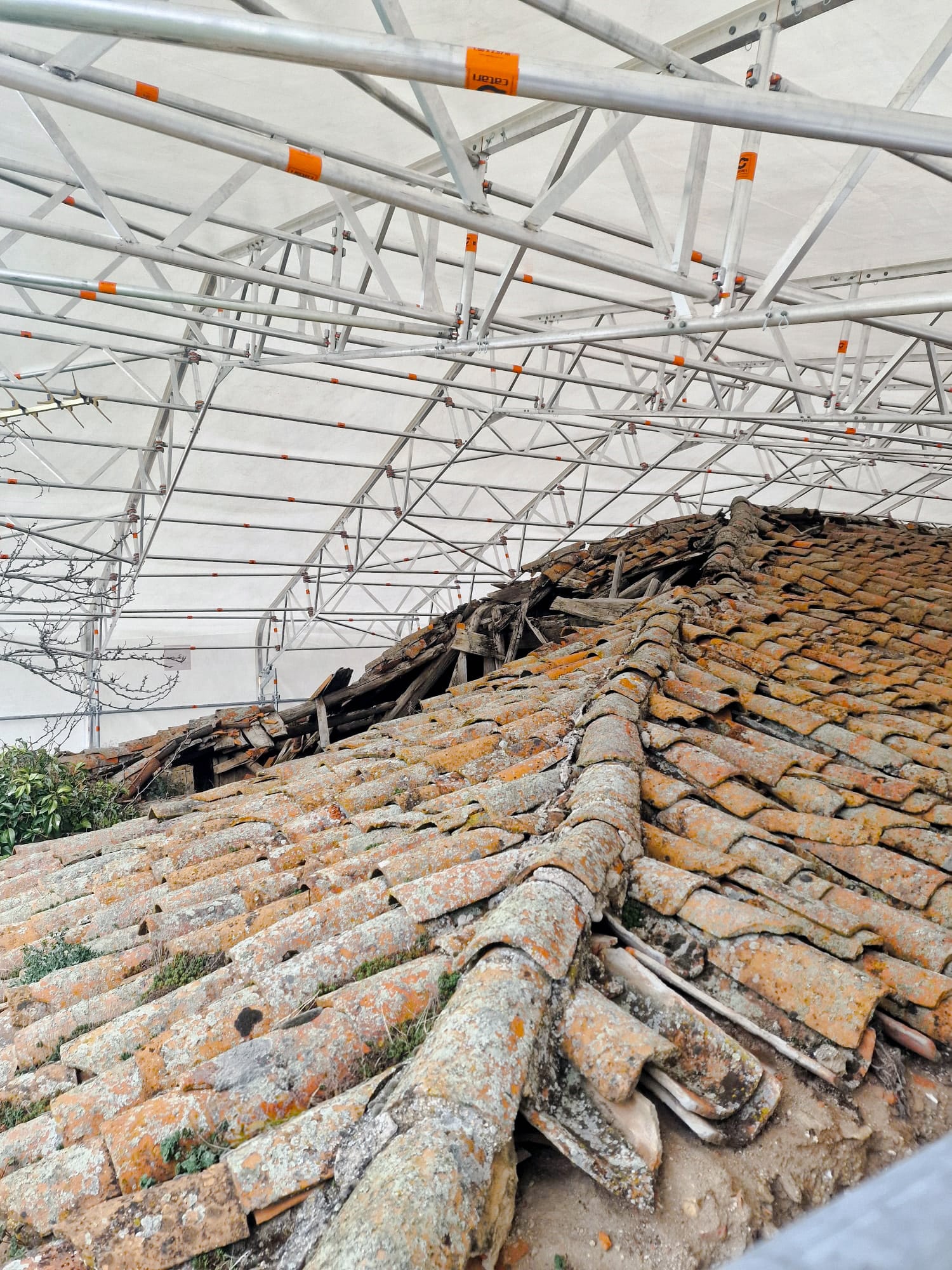New Picasso Museum in Buitrago del Lozoya
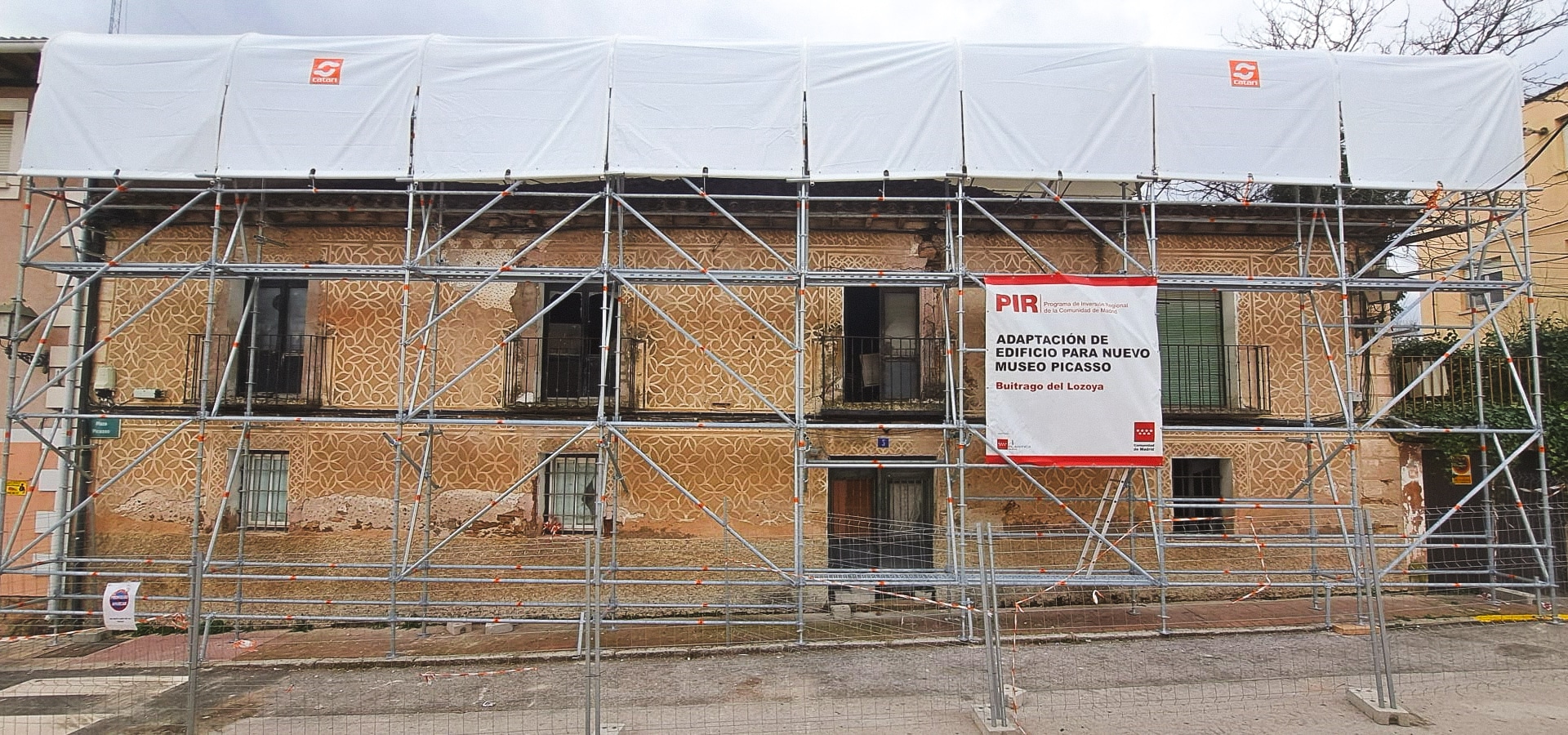
The temporary roof system Catari UMBRA played a fundamental role in transforming a historic building in Buitrago del Lozoya into the future Picasso Museum.
The project aims to transform a historic building in Buitrago del Lozoya to house the new Picasso Museum in the city, featuring 79 works by the Málaga-born artist bequeathed to his barber, Eugenio Arias, a distinguished resident of the municipality. The Consejería de Administración Local y Digitalización has registered this project as being of national interest, with the goal of rehabilitating the iconic building, considered a gem of Segovian sgraffito, a historic facade architecture technique.
The building currently has two floors with a total area of 460 square meters, retaining only the facade, which will be restored to recover its artistic value.
Internally, large open spaces will be organized to display the collection, along with a documentation, research, and production center with extensive bibliographic resources on Picasso, and an area for cultural and educational activities.

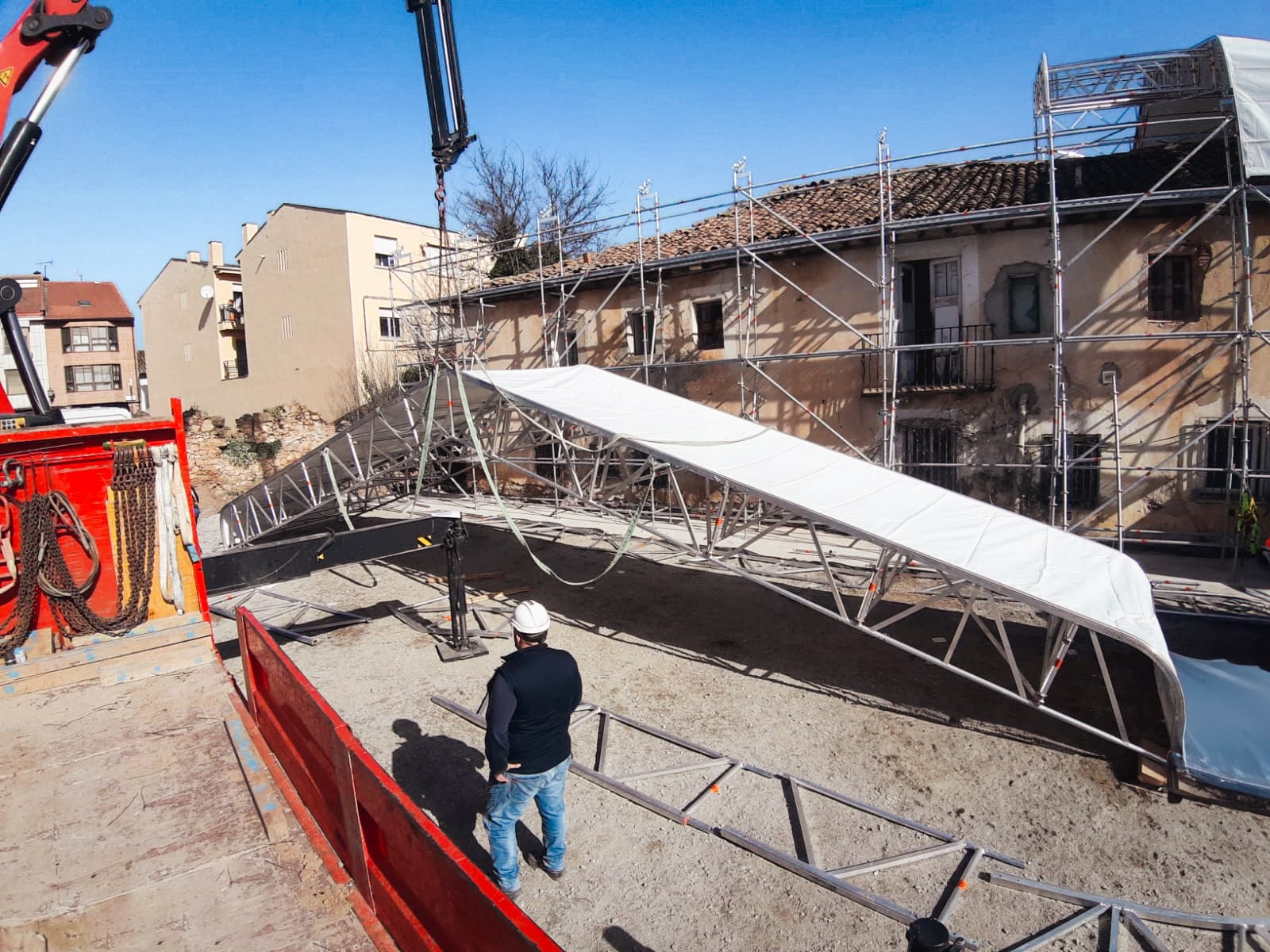
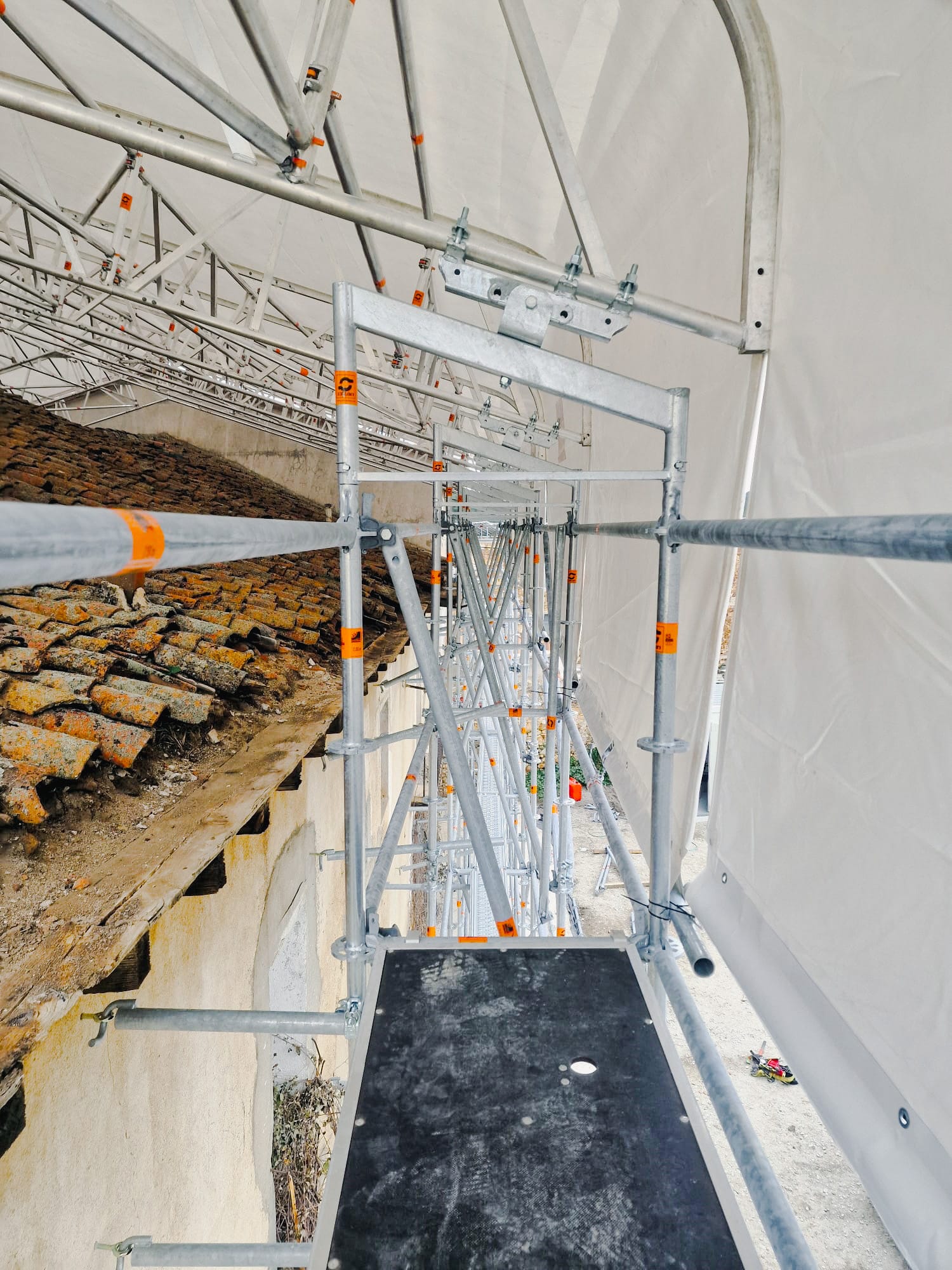

The Catari UMBRA temporary roofing solution, as well as project supervision from sale to on-site oversight, were crucial for the rehabilitation and adaptation project of the Picasso Museum to begin under perfect safety conditions, both for the workers and for the preservation of the building itself.
The project also faced some challenges that were overcome by Catari’s specialized teams, notably the spacing of the perimeter scaffolding supporting the roof. This was a complex task due to the impossibility of accessing the interior or the roof of the building, requiring technical solutions to ensure both the preservation of the building and adequate support for the UMBRA roof.
In terms of services, Catari worked closely with the client on:
- Pre-assembly, conducted in collaboration with the client’s assembly team and supervised by Catari’s team;
- Verification of the position and number of anchors, diagonalization of the support structure, and appropriate height;
- Supervision and training for the assembly of the perimeter scaffolding structure and the Catari UMBRA roof with crane lifting.
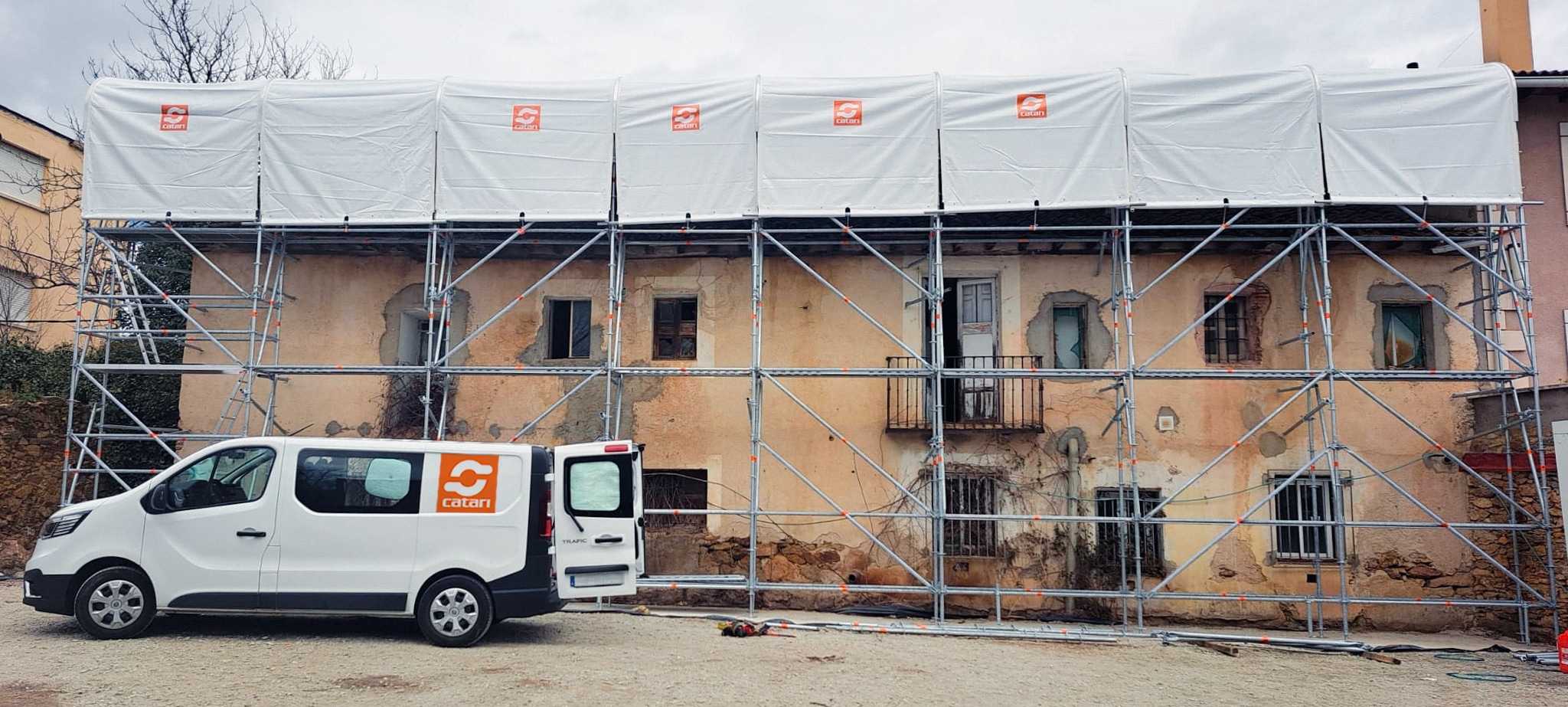
It is also noteworthy that Catari UMBRA, due to its flexibility, perfectly adapted to the asymmetry of the building, allowing the application of Keder sheets for complete protection of the worksite.


